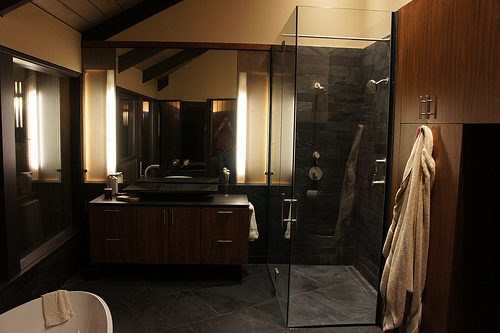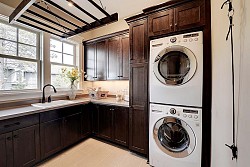Built-In Wardrobe Remodeling Ideas
A wardrobe is a tall cabinet, much like a large armoire, that’s meant for hanging and storing clothing and accessories. And although wardrobes have traditionally been freestanding units, modern designs are trending towards a sturdier, more streamlined wardrobe that’s built right into a home’s interior.
So, what makes a built-in wardrobe different from a closet? Well in general, a wardrobe is more organizationally-focused than a simple closet. A closet most often offers a basic bar or two for hanging clothing, and perhaps a single storage shelf above. A wardrobe, on the other hand, is a specialized piece of furniture that usually features multiple shelves, cupboards, drawers, and space for hanging. Higher end wardrobes may even offer individual in-drawer inserts for sorting socks, scarves, or ties, custom cubbies for shoe storage, and even a pull-out pant press.
Aesthetically speaking, a wardrobe is generally more decorative than a closet, with double swinging doors as opposed to accordion-style or sliding doors. So, if you’re planning to remodel and you’re wanting to add some visual interest along with additional storage, a built-in wardrobe is an excellent choice.
You may be wondering, why built-in? Why is the design trend moving towards built-in wardrobes as opposed to the classic freestanding furniture? Well, for a number of reasons, really.
Firstly, built-ins are designed for function. They provide organization and order while maintaining the flow and overall look of a room. On top of that, built-ins are absolutely customizable. You won’t have to worry about finding the perfect piece of furniture to fit in your space, because you build to spec and adjust your design to fit any odd measurements. Built-ins provide maximum spatial efficiency. No wonder they’re so popular!
So, what should you consider including in your plans? The options are virtually endless, but these are the top three built-in wardrobe remodeling ideas you should include:
1. Variable hanging rod heights, to separate your clothing by types. An eye-level bar can hold dresses and suits, while a low bar is perfect for tops and skirts. Creating these distinct zones will help you from becoming overwhelmed when viewing your clothing.
2. Consider accessories and other odds and ends. Ties, socks, hats, etc -- these will all need a home. Make sure you include drawers (with proper inserts), cubbies, or shelves with baskets in order to contain each group of articles.
3. Don’t forget a shoe solution. There are many options, such as hanging shoe systems, shoe cubbies, and ground-level shoe racks, that you can choose from. Consider the size and shape of the space, as well as your own shoe storage needs, when planning your layout.
Nowadays, you have a lot of options when it comes to selecting the actual wardrobe itself. You can choose to build it entirely from the ground up, of course, but you can also purchase a customizable pre-fab piece. Many popular retailers offer inexpensive wardrobes which can be personalized to suit any situation. A professional (or skilled DIYer) can then frame these pieces into the room, so you’d never know they came from a catalogue.
Pre-fab is the best choice for the budget-conscious remodeler. IKEA, for example, offers a number of wardrobes that can be pieced together in infinite configurations. Their popular PAX and HEMNES line begin around $400, but other models start even lower.
If you have a little more to spend, a completely custom professional built-in is the way to go. You’ll have to pay for the materials as well as the skilled labor, but you’ll end up with a beautiful built-in wardrobe that’s precisely suited for your space. To get an idea of cost, contact remodeling contractors near you forcustom cabinetry prices in your area.
Sayward Rebhal writes for Networx.com.
Looking for a Pro? Call us (866) 441-6648

Carpentry Average Costs
Carpenters Experiences

Thoroughly Modern Bathroom Remodel

Beautiful Tile Backsplash Completes Our Kitchen Remodel




