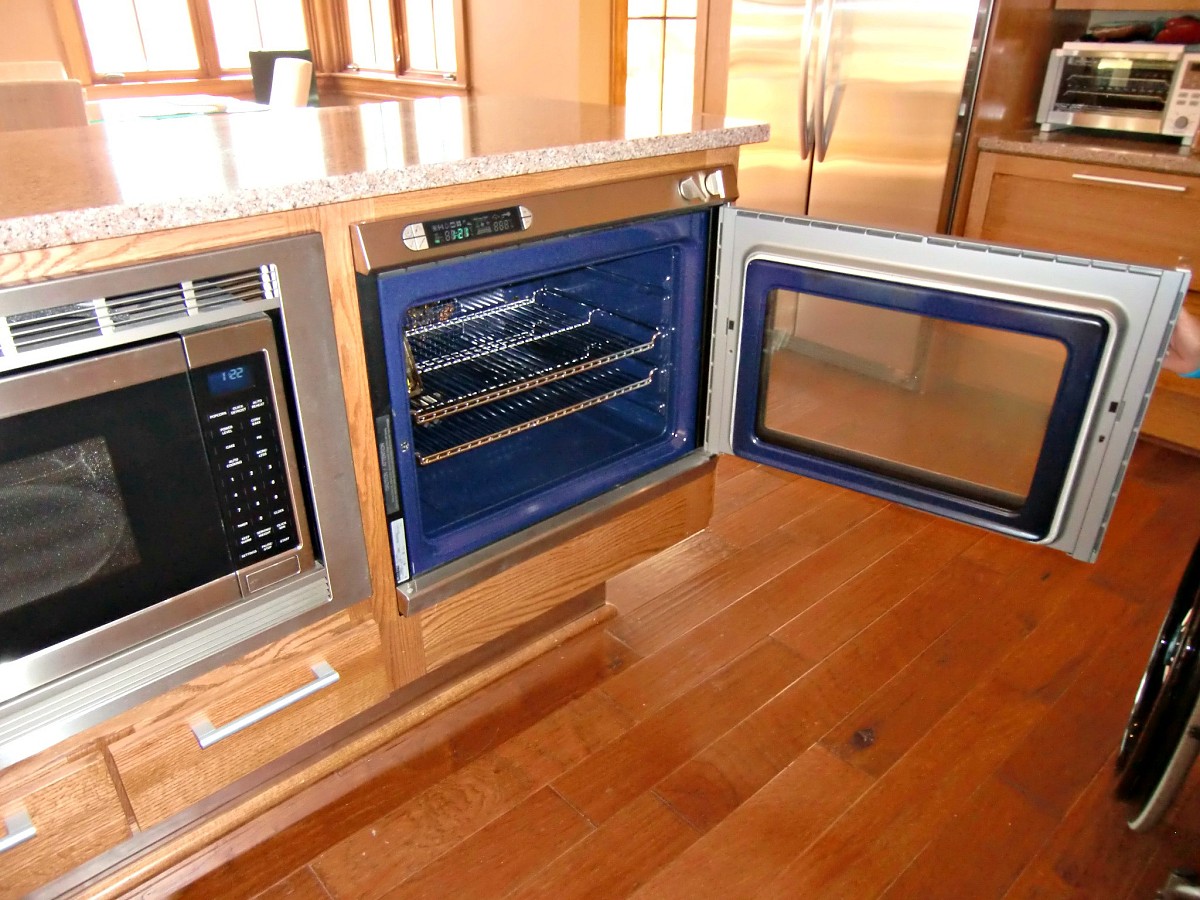Avoid These 7 Accessible Kitchen Remodel Mistakes
Are you planning a kitchen renovation for the purpose of accessibility? Good luck and don’t forget to do your homework, investigating all the details of what goes into a workable, safe kitchen for disabled access or aging in place. Get your home remodel right on and be sure to avoid the following accessible kitchen remodel mistakes, which can be easily done by working with a reliable home remodeling contractor.
- Skimping on the space that’s necessary to turn around a mobility device. When you make up your kitchen remodel floor plan, incorporate a minimum five-foot turning radius of free space. This is the amount needed to allow a person using an electric wheelchair or scooter plenty of room to turn their device around, while minimizing the risk of bumping into kitchen cabinets, countertops, or appliances.
- Installing inaccessible faucets. Opt for kitchen faucets which are either hands-free or operated by means of a lever rather than difficult-to-turn knobs. But that’s only the first step. In order for your faucets to be truly accessible, they also need to be reachable. Make sure that your kitchen design includes undersink clearance, allowing sufficient room (30” wide x 27” high x 19” deep) to roll a wheelchair under the sink, within easy reach of the taps. Don’t forget to: A. move plumbing pipes to the rear to maximize your space and B. shield them with insulation or some other barrier to guard against burns.
- Designing countertops that will not be fully usable by your household. The recommended accessible kitchen counter height is 28 to 34 inches above the floor level. If a mobility-impaired individual is going to be sharing the kitchen workspace with other household members, make your kitchen truly usable for all; alternate accessible countertops with some at the conventional height of 36 inches, as well, or have adjustable counters installed.
- Flooring with slip-hazard materials. Food prep and cleanup tend to be messy tasks in a busy kitchen, so choose your floor material with this in mind. Ceramic tile flooring and linoleum, both popular for use in kitchens, can become very slippery when wet, and are especially hazardous for mobility-impaired cooks. Choose slip-resistant flooring; alternatively, a floor made up of small-size ceramic tiles (6- or 8-inch squares are ideal) will offer reduced slipperiness due to its higher proportion of grout lines.
- Choosing the wrong appliances. When purchasing new appliances, give careful thought to their For example, a side-by-side refrigerator will provide much readier access to both the freezer compartment and the cooling section than a freezer-on-top or on-bottom type. Americans with Disabilities Act (ADA) compliant cooktops feature front controls -- so the home chef doesn’t have to reach over hazardous hot burners -- and a hot-surface indicator. A side-opening wall oven is easier and safer to open. Appliance position is equally important: for instance, a countertop microwave is obviously more accessible than an over-the-stove unit is.
- Ignoring accessible innovations in kitchen cabinets. Today’s kitchen cabinetry has come a long way. Do some research into recent innovations such as soft-close cupboards, touch-release drawers, pullout shelving, or pull and swing lazy Susan corner units, all of which will simplify working in the kitchen for folks with limited strength and/or mobility.
- Neglecting the small details that actually can make all the difference. Install an ample supply of electrical outlets and light switches that are operable from a seated position. Lighting at up to twice the standard strength should be made available. Plan pantry and cooking pot storage at a height of 20 to 44 inches above the floor.
Laura Firszt writes for networx.com.
Looking for a Pro? Call us (866) 441-6648

Average Costs
Related Experiences

Floor Tile Replacement In Every Inch Of The House

Toilet Replacement + Grab Rails = Access For Disabled Homeowner




