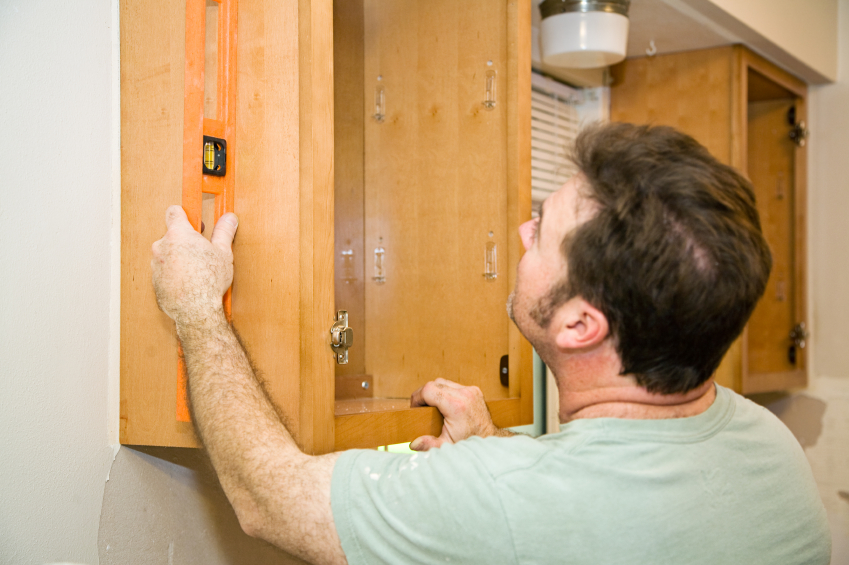Six Problems to Avoid When Installing Cabinets
Installing kitchen cabinets can come with some challenges. Over the years of my work as a Denver-area carpenter, I have learned how to avoid common cabinet installation problems. Here are the top six problems, and how to prevent them.

1. Changing the dimensions of the cabinets: If you are remodeling a space and are replacing cabinets, the simple task of swapping out the same sizes in the same layout is pretty easy. A 30” wide base cabinet paired with a 36” sink base … as an exact replacement for an existing 30” base and 36” sink ... is nearly a foolproof guarantee of success. One problem that remodelers face is looking for something different, bigger or better. When change is the norm, that's where a project starts to get complicated.
2. Too much (or lack of) precision in the plan: When a new layout is thought up, the “plan” may involve moving walls, relocating plumbing, electrical service, etc. Cabinets come in “stock” sizes and most folks go this route as opposed to 100% custom from a specialty builder. Combining pairs or sets of cabinets to “fill” the wall-to-wall space can usually be done with the stock sizes. Swapping a 15” drawer unit for an 18” drawer unit may allow you to get your overall widths down to the very inch. If you want perfectly fitted cabinets, you can find master
carpenters near you to build your dream layout
If your plan uses 100% of the wall-to-wall width, a slight error in measuring may have you trying to jam 96 inches of cabinet into a space 95 ½ inches wide. A better plan would allow for the use of a blind corner and/or the use of some filler trim. Filler trim can be added last and “scribed” for an exact fit. Whether your plan is produced in AutoCAD with 1/16” precision, or sketched on the back of a cocktail napkin, planning a little “wiggle room” will save the day.
3. Installing cabinets on sloped surfaces: In older homes, floors are never perfectly level. (Even some new homes fall in this group.) Installing cabinets on sloped surfaces is not recommended, since: A) they look really bad and B) the doors may not swing properly. The normal installation method is to find the highest point in the layout and start there, because it's much easier to shim up a cabinet, rather than lower a high spot in the floor. When all the base cabinet tops are in the same plane, the countertops will sit flat level and true. In the case of natural stone countertops, this will even prevent cracks or breaks from forming over high points.
In most homes these height differences are minor and can easily be shimmed. However, a number of years ago I worked in a kitchen where 6” of slope was encountered over an 8 foot run. Needless to say, it was challenging.
4. Gaps between countertop and the wall: While not so much of an issue with the actual installation of the cabinets, the lack of “square” poses more problems with countertops, especially with molded laminates that have integral backsplashes. A run out along an obtuse corner may leave large gaps between a molded backsplash and the wall. Here working with tile or slabs that are custom “scribed” to fit the space will make these errors disappear visually. The cabinet “trim” may be beveled to look “square” even though the space is not. Larger discrepancies in room shape require more finesse in fitting the parts together. When properly done, the eye never picks up this “out-of-square” issue.
5. Walls that are not flat: Similar to a floor not being level, wall unevenness can be corrected with shims. Here the goal is to have all of the cabinet faces lying in the same plane. This provides the clean look that is the hallmark of a great install. Using cabinets of various heights and depths can help mask this type of problem.
6. Hanging a cabinet on drywall: Hanging a wall cabinet with a pair of drywall screws set only in the drywall will work for a few minutes -- until the first set of dishes is installed. Then the whole shebang will come crashing down. If you're doing a “gut job” remodel, the simple task of adding blocking between the studs will allow for solid screw placement every time. Otherwise, heavy duty toggle bolts, combined with some screws hitting studs, will keep your cabinets on the wall. Another way to help in this department is to attach all the cabinets to one other, so the adjacent bigger neighbors share the load of a “skinny cabinet” that doesn't hit a stud.
Kevin Stevens wrote this article for Networx.com.
Updated February 15, 2018.
Looking for a Pro? Call us (866) 441-6648

Remodeling Average Costs
Remodeling Contractors Experiences

Deck Repair On A Deadline

New Stairs And Roof Installation Are The Perfect Deck Upgrade



