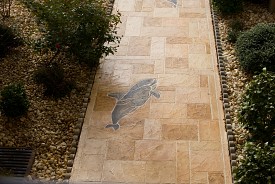Add-As-You-Go Houses Accommodate Changing Needs
 When you're building a house from the ground up, you have a lot of important choices to make, and you get to make some key decisions that will affect life in the home for the rest of its existence. Most people don't think about the fact that a home is likely to be remodeled at some point when they build, and that means they don't think ahead when it comes to designing a home that easily accommodates remodeling. One architect, Robert Lesnett, created an innovative home in the 1950s that's continuing to grow and expand, all on a minimal budget. His design ideas are worth taking note of for those preparing to build.
When you're building a house from the ground up, you have a lot of important choices to make, and you get to make some key decisions that will affect life in the home for the rest of its existence. Most people don't think about the fact that a home is likely to be remodeled at some point when they build, and that means they don't think ahead when it comes to designing a home that easily accommodates remodeling. One architect, Robert Lesnett, created an innovative home in the 1950s that's continuing to grow and expand, all on a minimal budget. His design ideas are worth taking note of for those preparing to build.
His reasoning was that while he was going to start small because of funds and his current needs, he'd probably want to grow his house over the years. So he deliberately designed it to be easy to remodel. The load of the structure is carried entirely on supports running along the outside walls, with no load-bearing walls inside the house. That makes it a cinch to move partitions around inside the house to reconfigure it, in a way similar to traditional Japanese home design (for more wild Japanese home design, take a look at these architectural gems).
Not just that, but the Y-shaped structure lends itself to knocking out end walls and extending the house to a desired length. More structural supports can be added along the new external wall, distributing the increased load without necessitating internal supports, and the process can continue for years, as it has for Lesnett and his family. As his family has grown, shrunk, and shifted, his house has moved seamlessly with it, making it into a home to raise children in and grow old in.
This draws upon the universal design ethos to create strong, beautiful homes that will last people a lifetime, even as their needs change. Unlike homes that aren't built with remodeling in mind, his Los Angeles home is cheap and efficient to remodel. Changes don't require major disruptions for the occupants or huge expenses to move load-bearing walls and reorganize the home; and making the task easier for Los Angeles building companies means they can focus on what's important in the build.
His beautiful home has lots of natural, earthy decor and a blurred line between inside and outside. That's thanks to elegant arrays of windows, seamless landscaping, and the use of lots of natural materials in the construction of the structure, like gorgeous tiling throughout. It blends naturally with the land, illustrating why he fell in love with the lot when he found it in the first place, and demonstrates that innovative architecture can have a variety of looks, feels, and styles. Nothing about Lesnett's home feels modular, but he's effectively built a modular home that can be endlessly reconfigured.
Innovative design like this cuts housing costs and reduces long term maintenance costs. It should also be appealing for home builders and buyers; a home that is easy to remodel is more valuable, both intrinsically for people who want to be able to grow within their homes and financially, in terms of what it will fetch on the open market. For those considering new construction, add-as-you-go should definitely be on the table, but make sure it's designed for the local climate conditions!
Katie Marks writes for Network.com.
Looking for a Pro? Call us (866) 441-6648

Remodeling Average Costs
Remodeling Contractors Experiences

Look To Independent Contractors For Fast Service And Good Prices

Bathroom Ceiling Painting And Repair Required By Mortgage Lender



