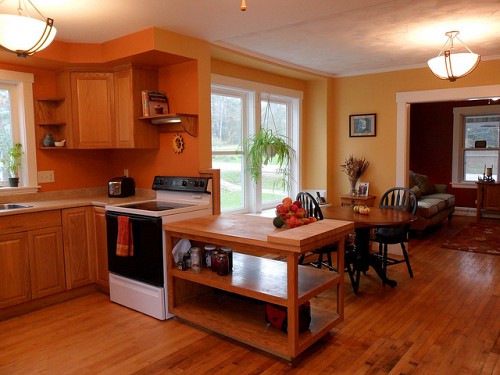Should I Convert to an Open Floor Plan?

So you're thinking about remodeling to an open floor plan -- the floor plan that combines the living and dining areas, and maybe even the kitchen too. Is it always better to convert to an open floor plan? How open is too open? Do partial walls count? And how should you even approach a room to convert to open floor plan?
Is it always better to convert to an open floor plan?
No. In some situations, of course it is more appropriate to keep the walls up. When is it OK to convert a floor to an open floor plan? When you keep your house clean. I am serious. Do you have a lot of junk? There is nowhere to hide it in an open floor plan. Whatever you have will need to be stacked in closets, and nobody has enough closets. The Queen of England does not have enough closets. There are no closets that can tame the beast if you are used to keeping stuff stacked in the corners.
Does your home tend to be chilly in winter? When you convert to an open floor plan, your utility bills can rocket sky-high from heating all that space, if you're not careful.
Bear in mind that noise travels through open floor plans. Do your kids watch a lot of television? Do you prefer to have quiet time in the kitchen while you cook? Remember that walls are sound barriers. You will sacrifice the quiet of being in a separate room if you convert to an open floor plan.
While open floor plans are great for entertaining, you also will lose your private cleanup area. Do you want your guests to be able to see the dirty dishes in your kitchen? And that's not only applicable to entertaining. Sometimes you just want to leave the dishes in the sink for the night, and get out of the kitchen. With an open floor plan, you can never really ignore the state of the kitchen.
How open is too open?
I'd encourage you to keep some kind of boundary between the kitchen and the rest of the floor. If your bedroom is also on that floor, I would encourage you to leave the walls up around it for privacy.
Do partial walls count?
Many an open floor plan incorporates partial walls to create zones within the space. Kitchen islands are a type of partial wall that work in open floor plans, as are breakfast nooks. Fireplaces in the center of the room can break up an open floor plan with a large hearth. Bookcases or the walls adjoining very wide open doorways can also count as partial walls. Before you convert to open floor plan, consider how much you want to spend on partial walls.
Do you still want to convert to open floor plan? Great! Compare quotes from several licensed local remodeling contractors to turn your design dream into reality.
Chaya Kurtz writes for Networx.com. Photo by maine-homeseller/Flickr.
Updated October 11, 2018.
Looking for a Pro? Call us (866) 441-6648

Remodeling Average Costs
Remodeling Contractors Experiences

A Great Contractor Will Guide You In Remodel Decisions That Work

Beautiful Tile Backsplash Completes Our Kitchen Remodel



