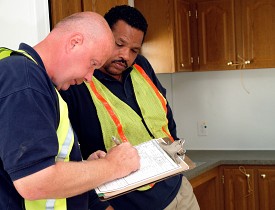12 Common Cabinet Installation Mistakes
 One of the biggest causes of delays in kitchen renovations is mistakes in the installation of your cabinetry. Here’s a list of 12 common ways to bungle a kitchen remodel (and how to avoid them):
One of the biggest causes of delays in kitchen renovations is mistakes in the installation of your cabinetry. Here’s a list of 12 common ways to bungle a kitchen remodel (and how to avoid them):
1. Inaccurate measurements: There’s a reason this is listed as Number One – inaccurate measurements are the single biggest cause of major delays in your project. To keep your remodel on schedule, get accurate measurements, including ceiling height and wall to wall, accounting for windows or doorways that break up cabinetry or affect how it’s aligned.
2. Forgetting about new appliances: If you’re replacing appliances, be sure to measure the size of the new models. What was standard size twenty years ago is not standard today. Many brands of refrigerators, stoves or dishwashers are much larger now than what was originally installed in your kitchen. Get specs from each manufacturer and utilize those dimensions in cabinet layout.
3. Using an informal design layout: Haphazard placement of cabinets will create an awkward space without visual appeal. Even a DIYer should get a professional design layout -- usually free when you purchase cabinets in large home centers. Specialized kitchen stores may charge a nominal fee to help you plan the layout. They have design experts on hand to assist you in choosing appropriate styles, including correct sizes for upper and lower cabinets.
4. Miscalculating ceiling height: Related to inaccurate measuring and layout, miscalculating the appropriate size and height of the upper cabinets is one of the easiest ways to cause problems. If you’ve got high ceilings, standard-size cabinets will look odd. To avoid purchasing larger, more expensive cabinets to balance the wall space, compensate by installing crown molding to fool the eye. Also, you may want the placement of upper cabinets to be higher or lower than the norm, depending on how tall (or short) you are.
5. Not inspecting cabinets immediately after delivery: Many contractors make this mistake because they get caught up in all the preliminary work that needs to be done during a renovation, only to find on the day they plan to install the cabinets, there are major defects or one or two cabinets are the wrong size or style. As soon as your cabinets are delivered, open all the boxes and inspect each unit to ensure they are ready to go. If not, at least you’ll have time to return or exchange them while you’re still working on the prep.
6. Wrong hardware: Make sure you have the correct number of knobs, handles and pulls, as well as the correct amount of hinges or any other hardware necessary for installation. More importantly, for safety reasons, use appropriately sized fasteners to install cabinetry to the wall.
7. Improper planning for lighting: What do cabinets have to do with lighting? Should you plan on utilizing under-cabinet lighting, track or recessed lights, it’s a lot easier (and cheaper) if your electrician can do the preliminary work before the cabinets go up. Make sure to give him the measurements so that he knows how high the cabinets will be, as well as their depth. Ask him to double check before beginning work.
8. Improper planning for plumbing: As with lighting, plumbing needs to be accurately installed to accommodate appliances like dishwashers, trash compactors, and refrigerators, as well as sinks and faucets. Have a firm design layout in place before your plumber begins work. Consider whether you’ll eventually have additional plumbing done -- such as installation of water filters or garbage disposals – and allow for it when installing cabinets. Plumbers can place additional plumbing in the wall for easy access without having to disturb cabinetry later.
9. Attempting to install cabinets by yourself: This is not a good idea, even if you have muscles that match those of the Incredible Hulk. Kitchen cabinets are awkward, heavy and difficult to place. (They're also expensive to replace if they get damaged during installation.) Installing cabinetry is a two-person job.
10. Doors that don’t swing in the right direction: Sometimes the smallest things create the most annoyance. Be sure doors won’t interfere with anything else. A common blunder in small kitchens is stove doors that won’t clear the cabinet after handles are installed because a spacer wasn’t utilized.
11. Spacers don’t match existing cabinets: Spacers provide clearance for handles or may be used as fillers to extend the cabinet face for a clean fit. Most manufacturers will provide spacers in the same color and finish as your cabinets, but if the cabinets are unfinished, you will need to stain extra slats of wood in varying sizes so they’ll be ready to go when you begin installation. It’s another little detail that tends to be overlooked until the last minute.
12. Unleveled or offset installation: You have to be an experienced DIYer to install kitchen cabinetry. If you have no previous carpentry experience, it’s worthwhile to hire a contractor for this part of your home improvement project. Cabinets must be properly leveled and if you have old walls and floors, it’s tricky to get them accurately lined up to prevent future misalignment. Also, nothing looks worse than seeing a major difference in the placement of cabinets surrounding a window. Small differences create an oddball look since windows tend to draw the eye.
Updated January 14, 2018.
Looking for a Pro? Call us (866) 441-6648

Remodeling Average Costs
Remodeling Contractors Experiences

My Awesome New Deck Built Off My Master Bedroom

No Budget For A New Deck This Year? Try This Affordable Option



